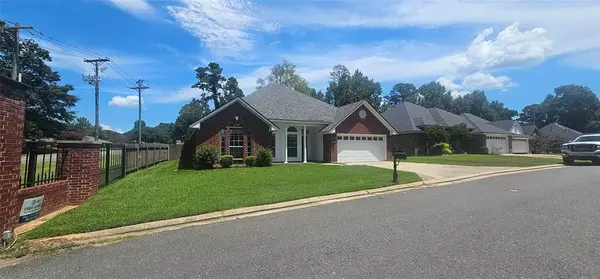UPDATED:
Key Details
Property Type Single Family Home
Sub Type Single Family Residence
Listing Status Active
Purchase Type For Sale
Square Footage 1,873 sqft
Price per Sqft $164
Subdivision Dogwood South
MLS Listing ID 21009168
Style Ranch
Bedrooms 4
Full Baths 2
HOA Fees $195/ann
HOA Y/N None
Year Built 2003
Lot Size 10,890 Sqft
Acres 0.25
Property Sub-Type Single Family Residence
Property Description
Location
State LA
County Bossier
Community Boat Ramp, Club House, Community Pool, Curbs, Fishing
Direction Corner of Dogwood Trail and Dogwood Lane just past the tennis courts on Dogwood Trail and exit gate to Dogwood South subdivision.
Rooms
Dining Room 1
Interior
Interior Features Cable TV Available, Chandelier, Eat-in Kitchen, High Speed Internet Available, Kitchen Island, Open Floorplan, Pantry, Vaulted Ceiling(s), Walk-In Closet(s)
Heating Central
Cooling Ceiling Fan(s), Central Air, Electric
Flooring Ceramic Tile, Laminate
Fireplaces Number 1
Fireplaces Type Gas, Living Room, Wood Burning
Appliance Dishwasher, Disposal
Heat Source Central
Laundry Electric Dryer Hookup, Utility Room, Full Size W/D Area, Washer Hookup
Exterior
Exterior Feature Covered Patio/Porch, Rain Gutters, Lighting
Garage Spaces 2.0
Community Features Boat Ramp, Club House, Community Pool, Curbs, Fishing
Utilities Available Cable Available, City Sewer, City Water, Curbs, Electricity Available, Individual Gas Meter, Individual Water Meter, Natural Gas Available, Outside City Limits, Phone Available, Sewer Available
Roof Type Asphalt
Total Parking Spaces 2
Garage Yes
Building
Lot Description Level
Story One
Foundation Slab
Level or Stories One
Structure Type Brick,Wood
Schools
Elementary Schools Bossier Isd Schools
Middle Schools Bossier Isd Schools
High Schools Bossier Isd Schools
School District Bossier Psb
Others
Ownership Trustee
Virtual Tour https://www.propertypanorama.com/instaview/ntreis/21009168

GET MORE INFORMATION
License ID: 0592001



