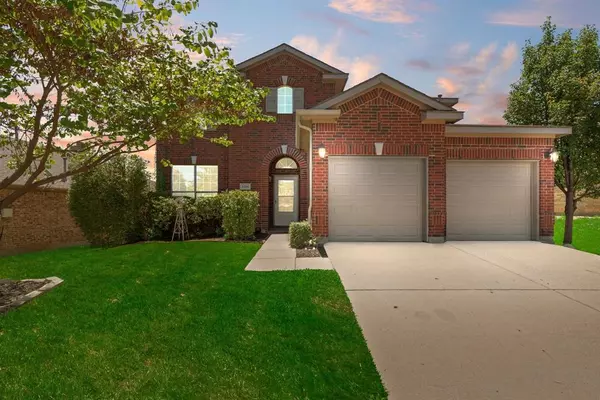UPDATED:
Key Details
Property Type Single Family Home
Sub Type Single Family Residence
Listing Status Active
Purchase Type For Sale
Square Footage 2,604 sqft
Price per Sqft $171
Subdivision Bozman Farm Estates Ph Ia
MLS Listing ID 21013468
Style Traditional
Bedrooms 4
Full Baths 2
Half Baths 1
HOA Fees $600/ann
HOA Y/N Mandatory
Year Built 2005
Annual Tax Amount $8,379
Lot Size 7,840 Sqft
Acres 0.18
Property Sub-Type Single Family Residence
Property Description
As you enter, you're greeted by a formal dining room that can serve as an elegant entertaining space or a versatile home office or flex room. The heart of the home is the expansive kitchen, complete with new appliances, a gas range, abundant cabinetry, extensive counter space, a large walk-in pantry, and a butler's pantry—perfect for those who love to cook and gather. The open-concept design connects seamlessly to the living and dining areas, ideal for hosting family and friends.
Two generous living spaces on the main floor provide room to relax, work, or entertain, with a stunning see-through fireplace serving as a warm and elegant focal point between them.
Upstairs, you'll find all four bedrooms, including a spacious and serene primary suite featuring a luxurious en-suite bath and an oversized walk-in closet. Three additional bedrooms and a full bath offer plenty of space for family, guests, or hobbies.
Step outside to your private backyard oasis, where a large covered patio invites you to enjoy morning coffee, weekend barbecues, or peaceful evenings under the stars. The yard offers endless potential for play, gardening, or simply unwinding.
This home is part of a vibrant community offering exceptional amenities, including two sparkling pools, two playgrounds, a pond with a fishing pier, scenic walking trails, and over 60 acres of beautifully maintained greenspace. Whether you're seeking relaxation or recreation, there's something here for everyone.
Don't miss this opportunity to own a spacious, well-maintained home in one of Wylie's most desirable neighborhoods. Schedule your private tour today and experience the lifestyle you've been looking for!
Location
State TX
County Collin
Community Community Dock, Community Pool, Curbs, Fishing, Greenbelt, Jogging Path/Bike Path, Lake, Playground, Pool, Sidewalks
Direction Use GPS
Rooms
Dining Room 2
Interior
Interior Features Cable TV Available, Chandelier, Decorative Lighting, Double Vanity, Eat-in Kitchen, Granite Counters, High Speed Internet Available, Kitchen Island, Open Floorplan, Walk-In Closet(s)
Heating Central, Fireplace(s), Natural Gas
Cooling Ceiling Fan(s), Central Air, Electric, ENERGY STAR Qualified Equipment
Flooring Carpet, Ceramic Tile, Luxury Vinyl Plank, Tile
Fireplaces Number 1
Fireplaces Type Den, Double Sided, Gas, Gas Logs, Living Room
Appliance Dishwasher, Disposal, Gas Range, Gas Water Heater, Microwave, Plumbed For Gas in Kitchen
Heat Source Central, Fireplace(s), Natural Gas
Laundry Electric Dryer Hookup, Utility Room, Full Size W/D Area, Dryer Hookup, Washer Hookup
Exterior
Exterior Feature Covered Patio/Porch, Rain Gutters
Garage Spaces 2.0
Fence Wood
Community Features Community Dock, Community Pool, Curbs, Fishing, Greenbelt, Jogging Path/Bike Path, Lake, Playground, Pool, Sidewalks
Utilities Available Cable Available, City Sewer, City Water, Co-op Electric, Concrete, Curbs, Electricity Connected, Individual Gas Meter, Individual Water Meter, Natural Gas Available, Sidewalk, Underground Utilities
Roof Type Composition
Total Parking Spaces 2
Garage Yes
Building
Lot Description Irregular Lot, Landscaped, Lrg. Backyard Grass, Sprinkler System, Subdivision
Story Two
Level or Stories Two
Structure Type Brick,Siding
Schools
Elementary Schools Wally Watkins
High Schools Wylie East
School District Wylie Isd
Others
Ownership See Tax
Acceptable Financing Cash, Conventional, FHA, VA Loan
Listing Terms Cash, Conventional, FHA, VA Loan
Special Listing Condition Aerial Photo

GET MORE INFORMATION
License ID: 0592001



